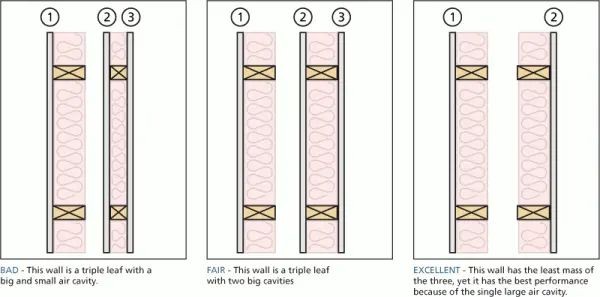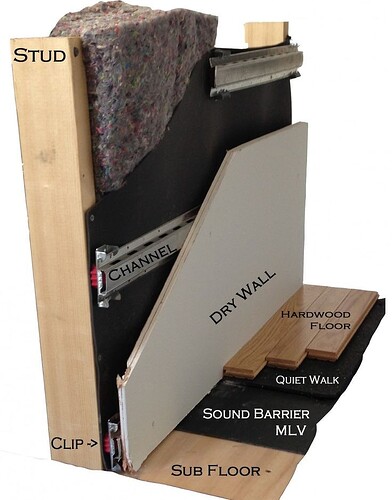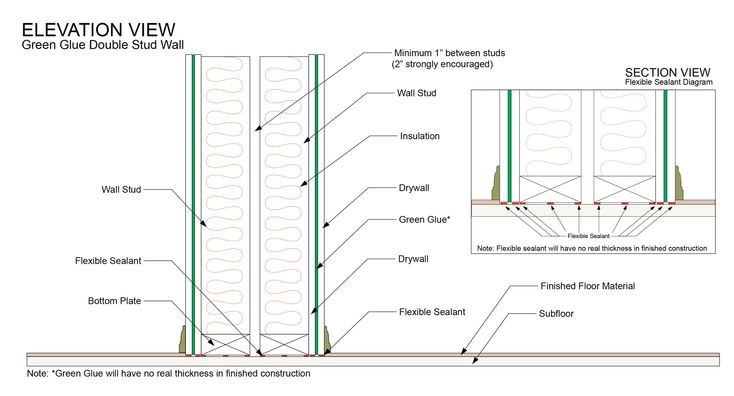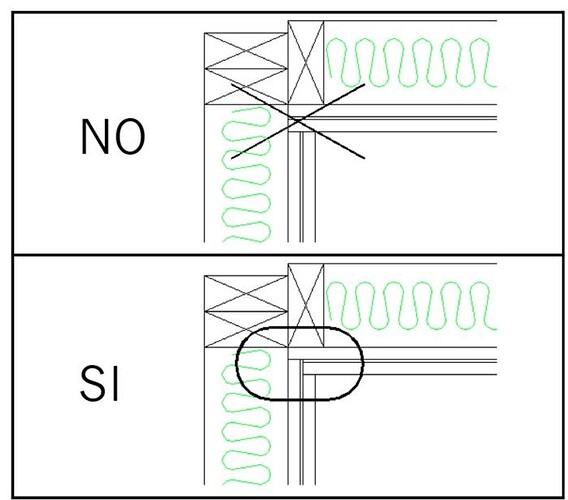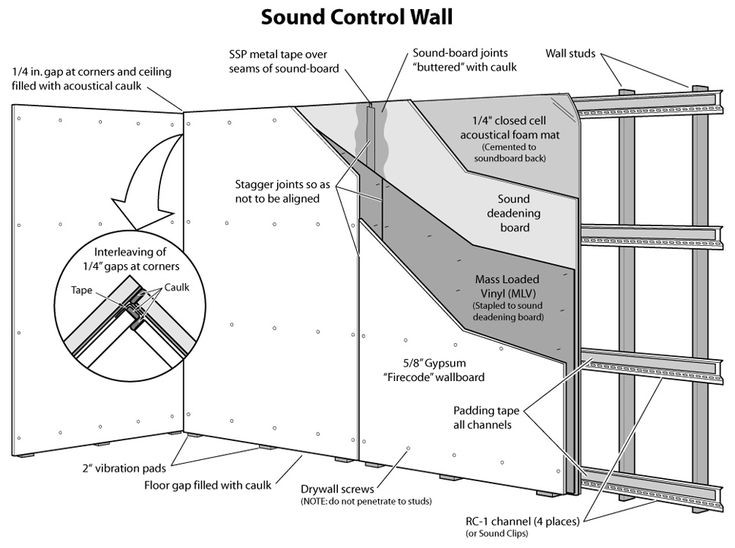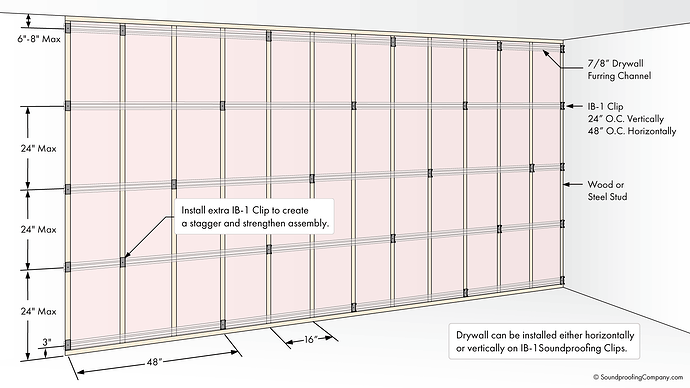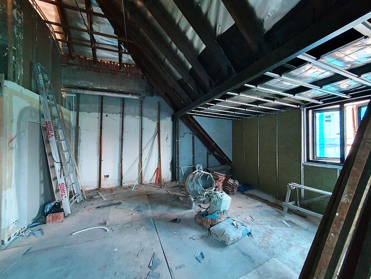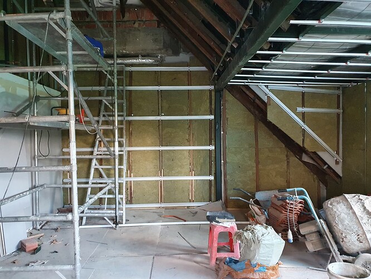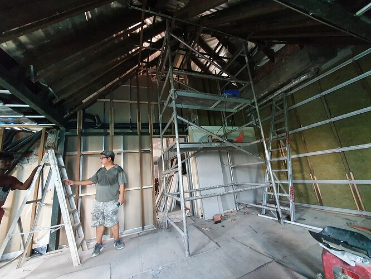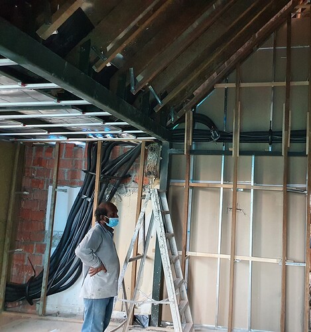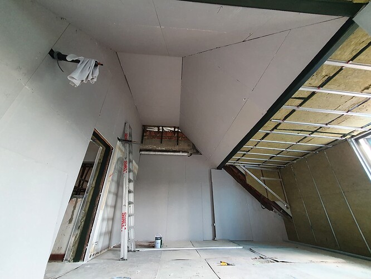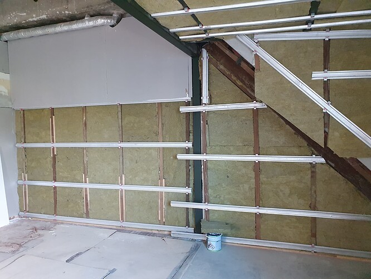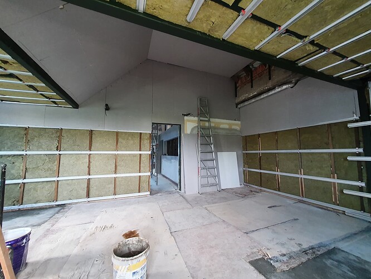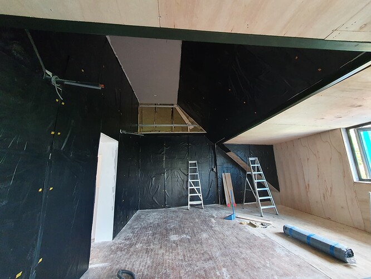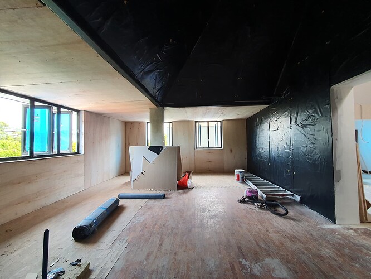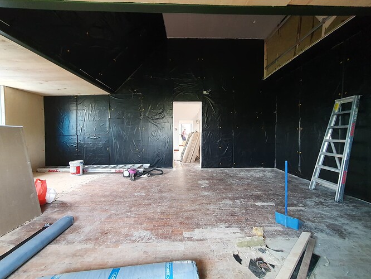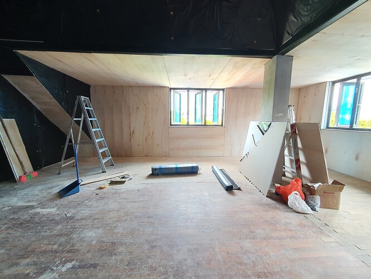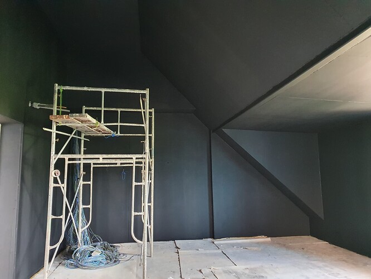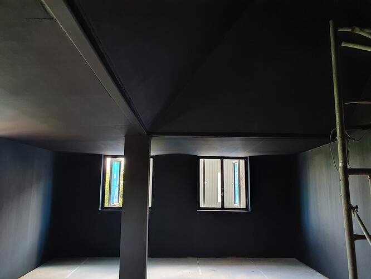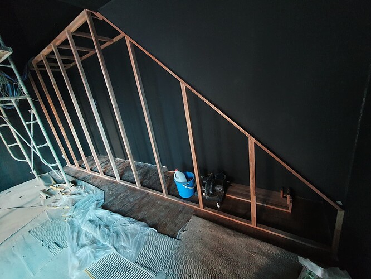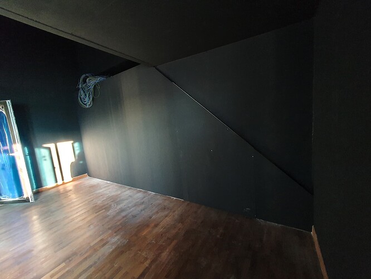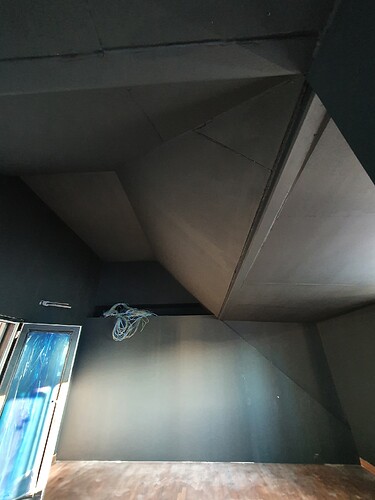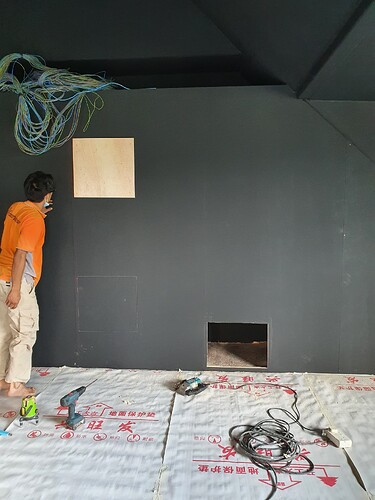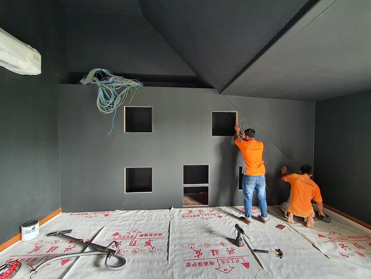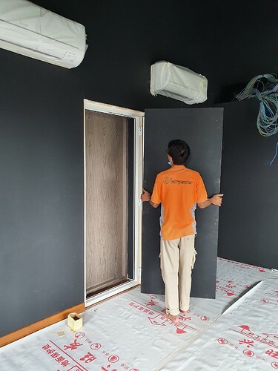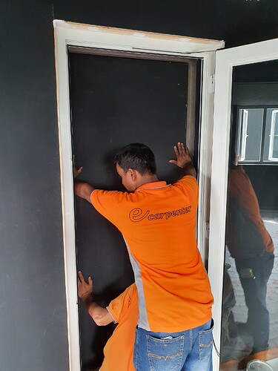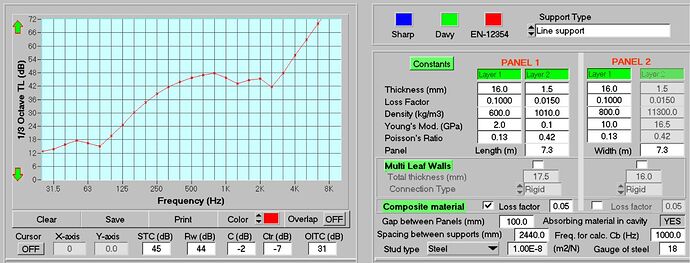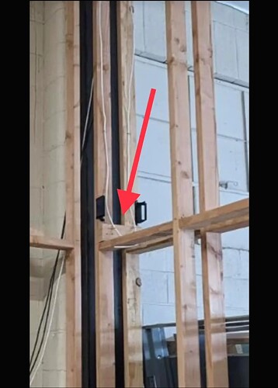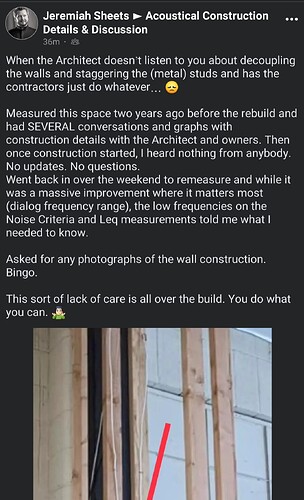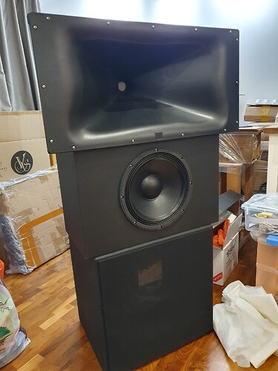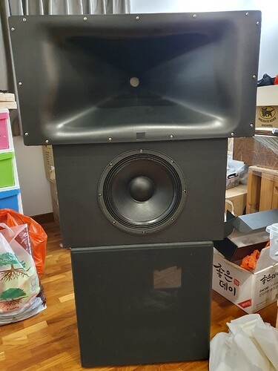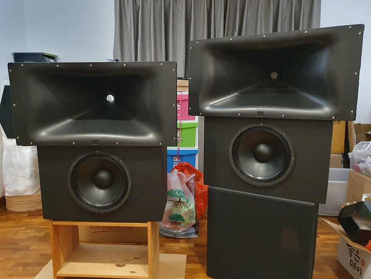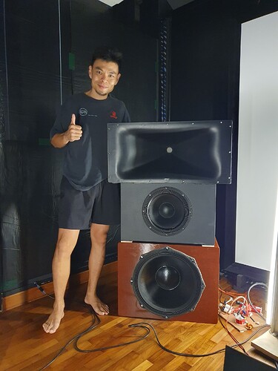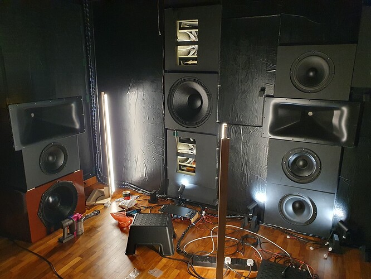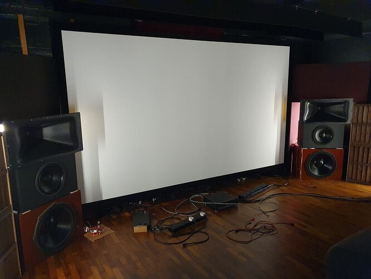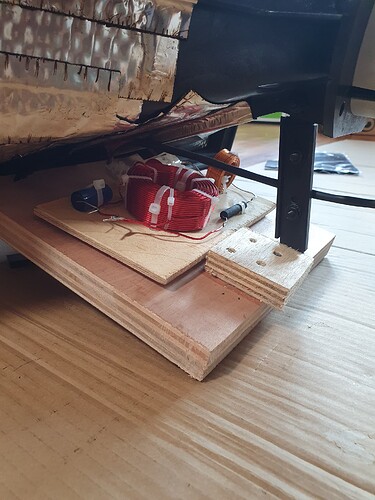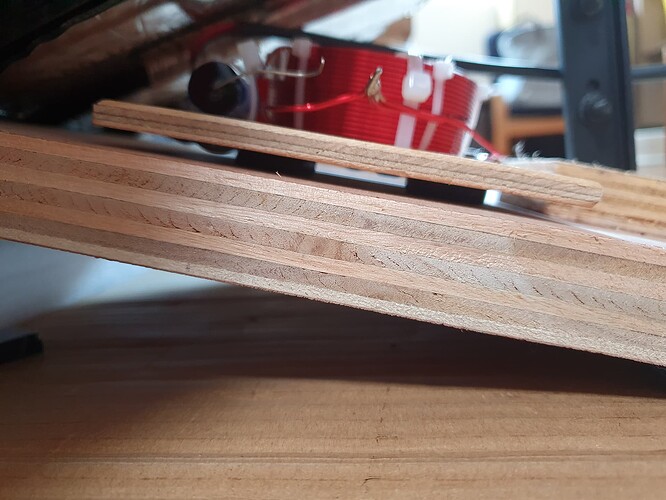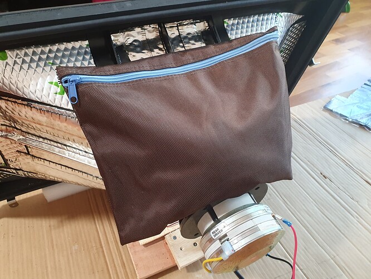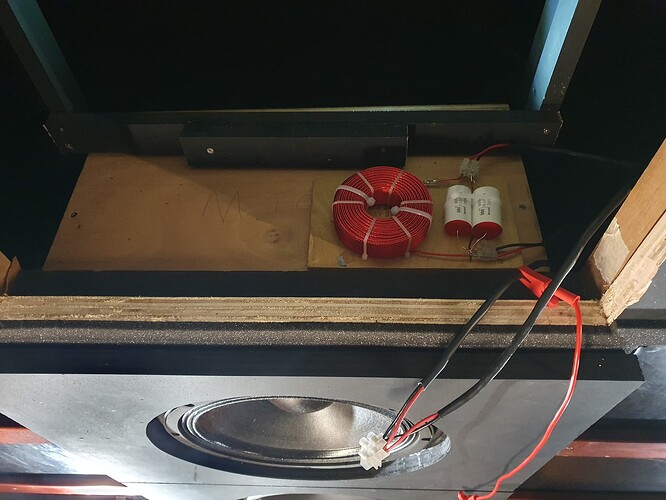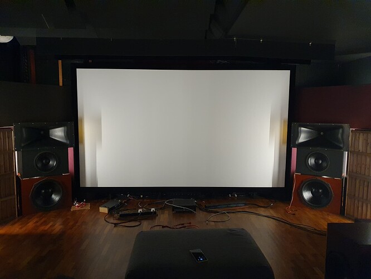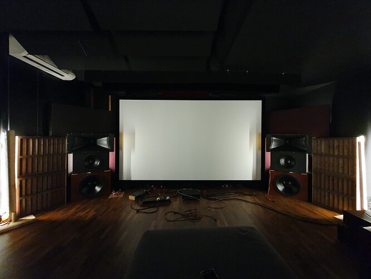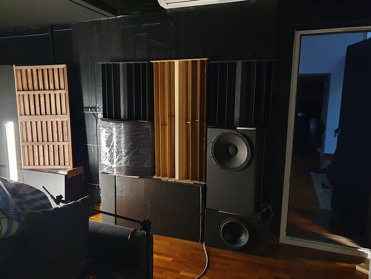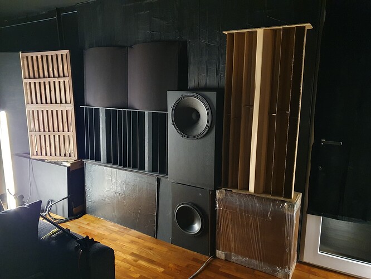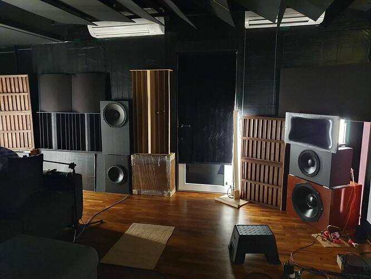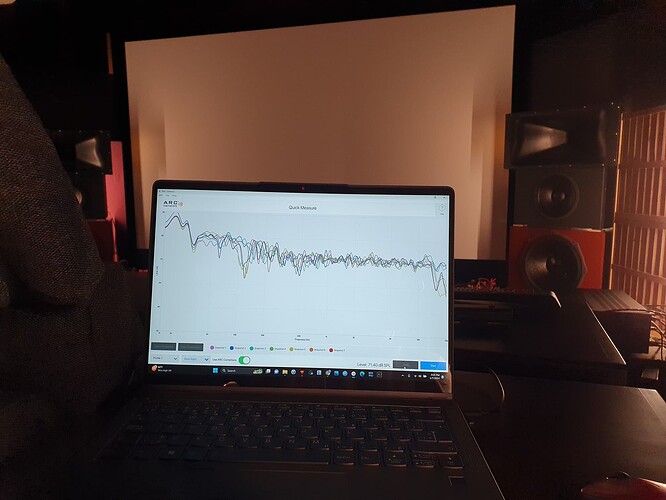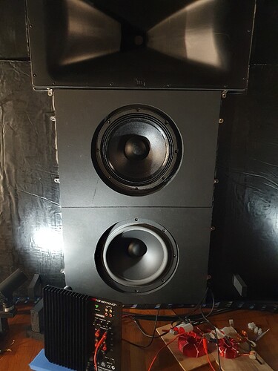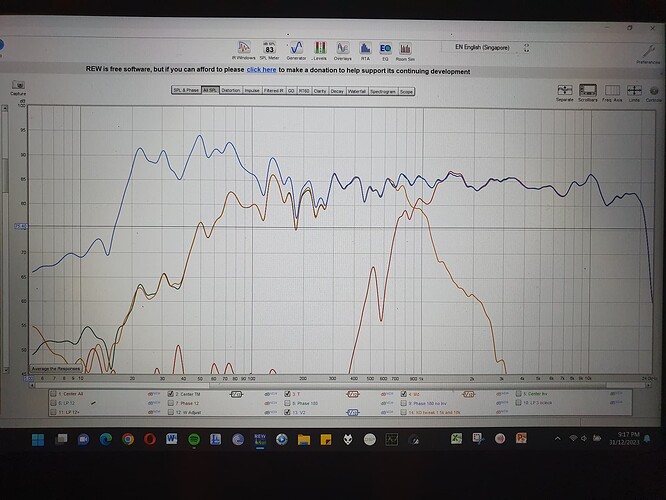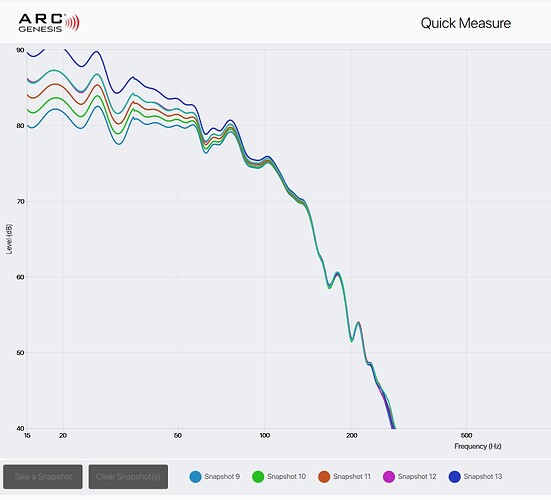Next, talk about the room construction. In a nutshell, used the room - in - room approach as much as possible, working with my contractor, without any expert design and construction input from professional acoustic consultants. Definitely a scenario of blind leading the blind, and I truly appreciate the patience and accommodation from my contractor.
Many of the construction techniques and principles for sound isolation are the absolute direct opposite of what the contractors are used to doing, for ease and speed and convenience. Even for professionally designed room, the construction is the absolute Achilles heel. One single, innocent, even well meaning deviation can compromise the sound isolation by 6-10dB.
The main thing I chose to go all out was to have all the walls on resilient mounts. These provide a elastomeric layer between the wall and structure and are the most crucial element in isolation builds.
They are used to hold the ‘hat channels’ and the wall layer is mounted onto the hat channel.
Here’s a better view of how the assembly is done. The studs are stuffed with rockwool. The resilient clips are mounted on studs, hat channels in the clips, and the final wall layer on the hat channels.
For my room, the objective was two fold. First was to keep the outside noise out of the room. The tile roof was the weakest link for this.
Now I realized that one layer is not enough isolation - fighter jets going for landing are very audible…
In hindsight, it is also the weakest link in isolating the low bass from my neighbors.
The 2nd objective is to prevent the HT sound from affecting the rest of the house. The entire left wall is a new construction wall, and it’s performance will be key.
However, I also did not want the wall to be too perfect. Imagine an absolute stuff 12inch thick RC wall. Yes that blocks the sound, but that also gives me the most peaky bass reflection and modes inside the room… So in a zero sum scenario, I tried to find the best compromise between sound isolation and less ‘hard’ bass reflection within the room…
The highest isolating walls are done with dual layers, which is what I did.
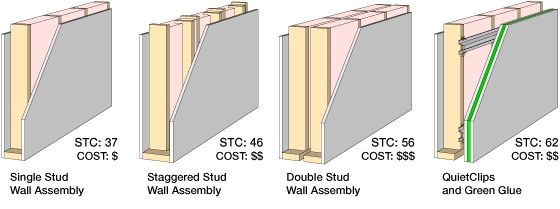
In fact, what I did was a combination of the double stud wall, with the quiet clips, hat channels and double layer sandwich with green glue.
Except, instead of green glue, I used bitumen sheeting that is easily sourced by my contractor, also cost effective. Instead of double layer Drywall sandwich, I used drywall-bitumen - 18mm plywood sandwich.
The innermost layer is plywood for ease of mounting of stuff, but most importantly wood is acoustically the most friendly and benign sounding surface.
More layers of wall doesn’t mean better. There is this thing called triple leaf effect, and it can compromise the isolation significantly due to internal resonance in the internal later. Needless to say I steered clear of it.
