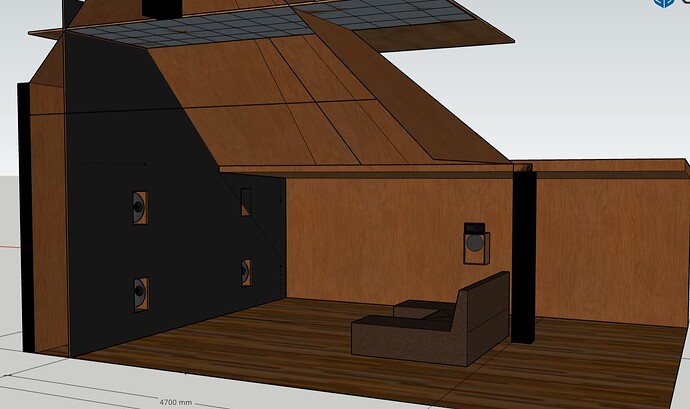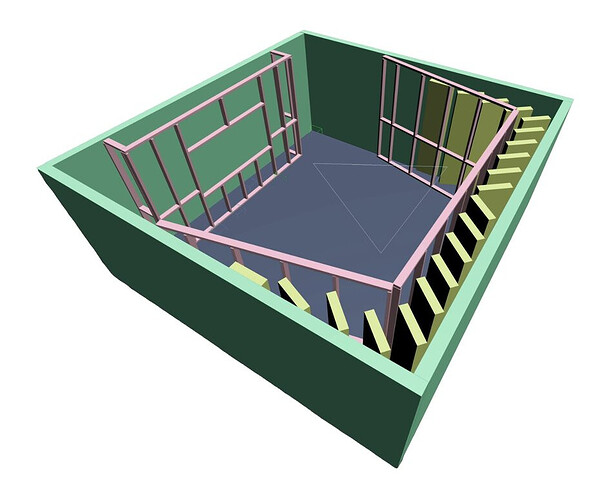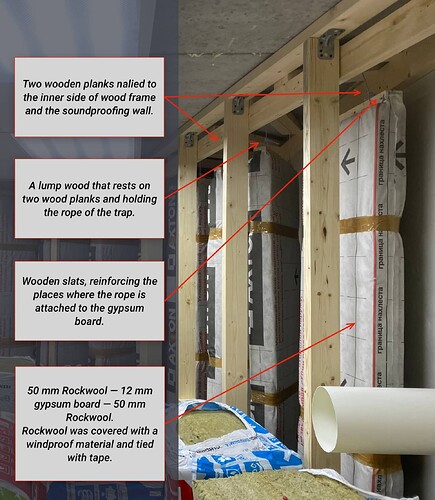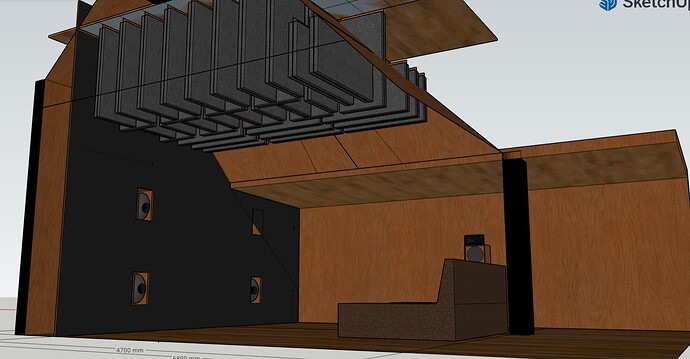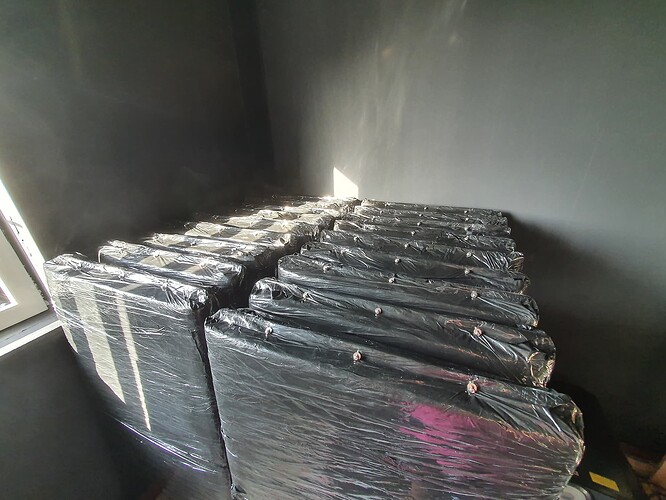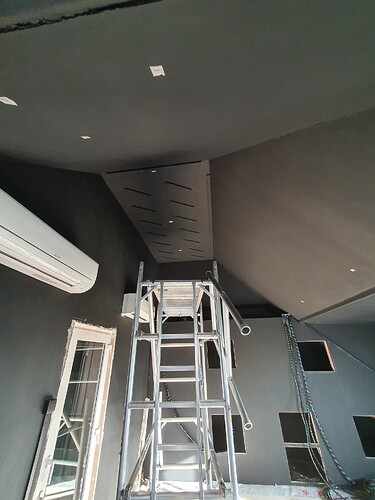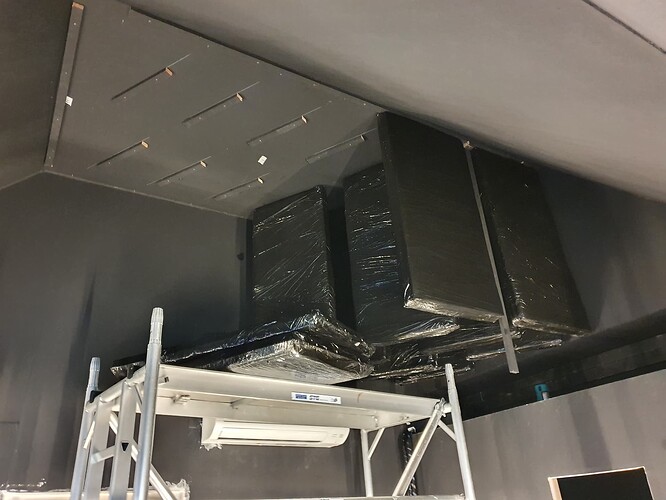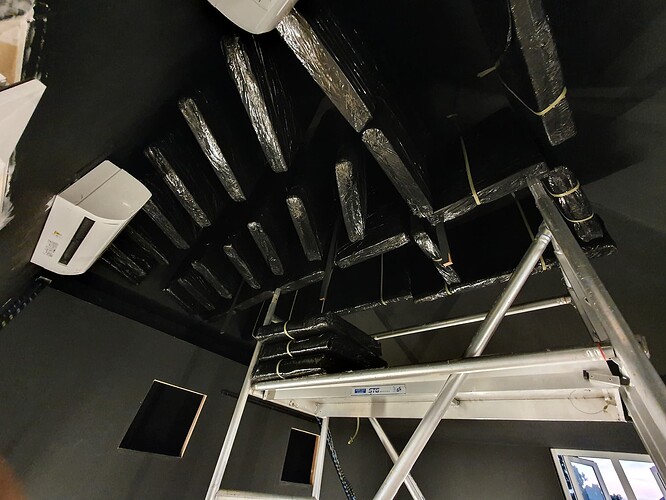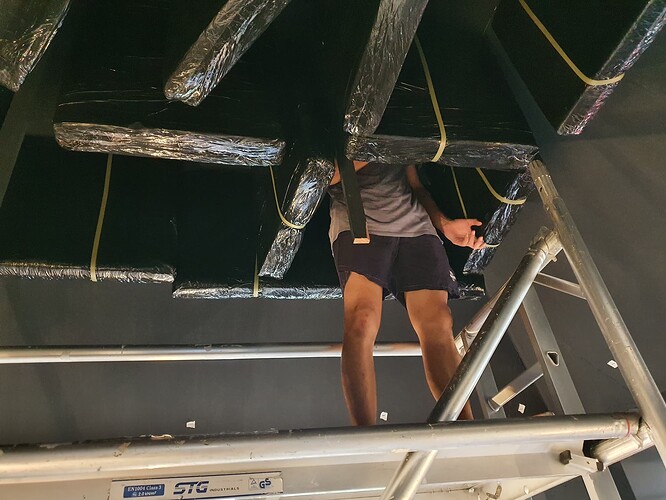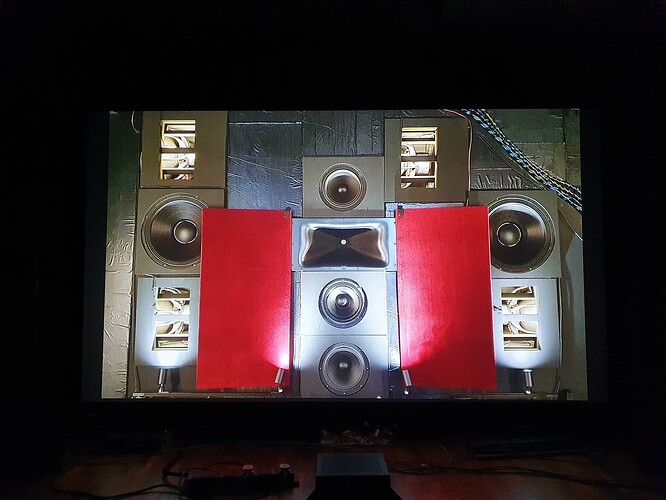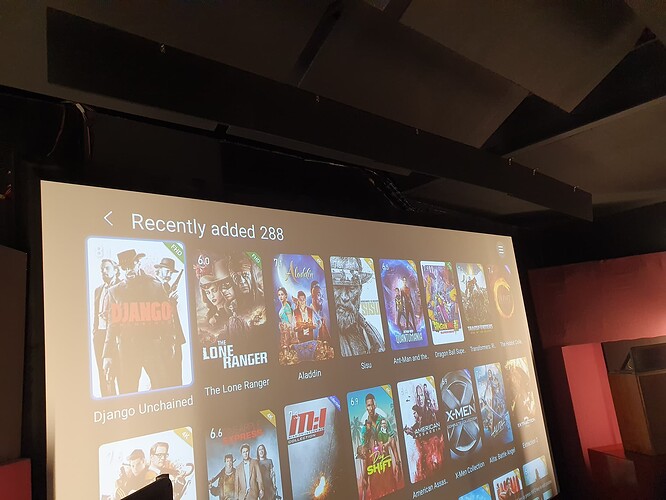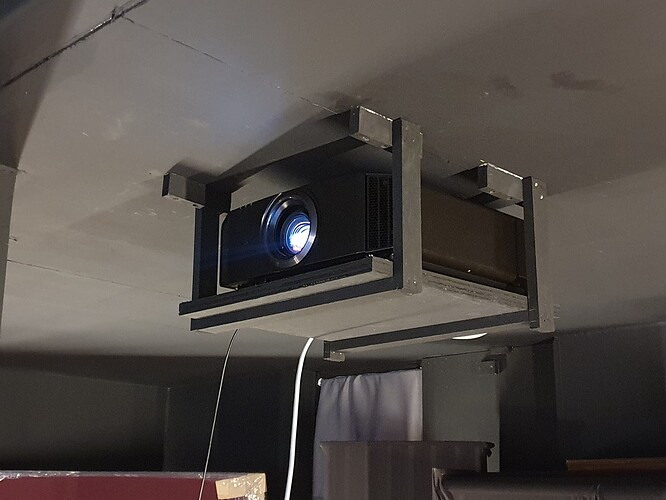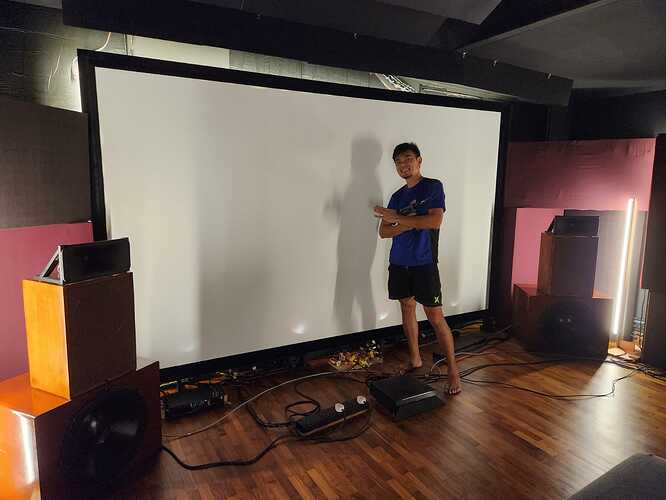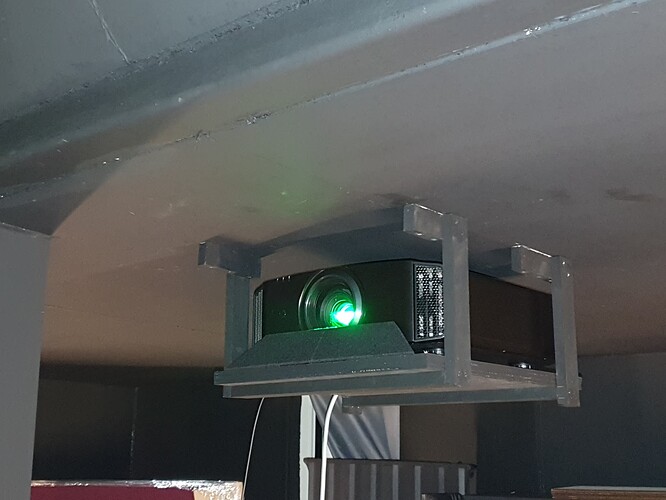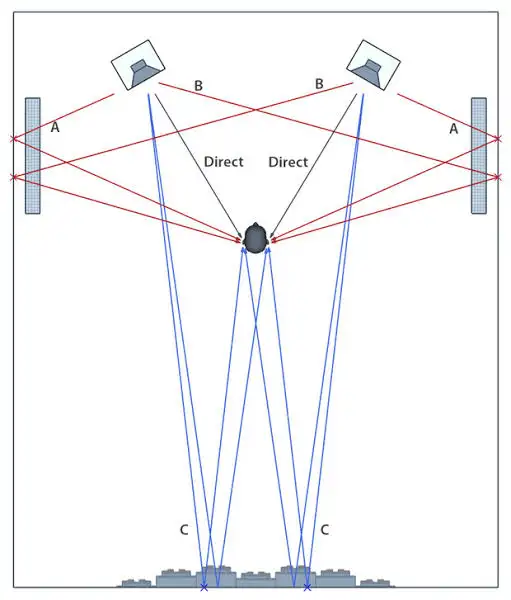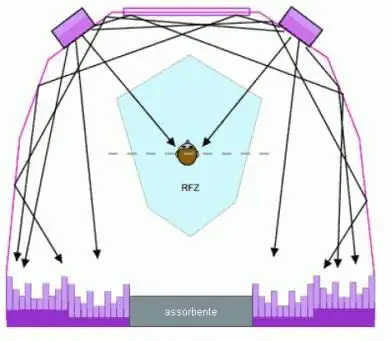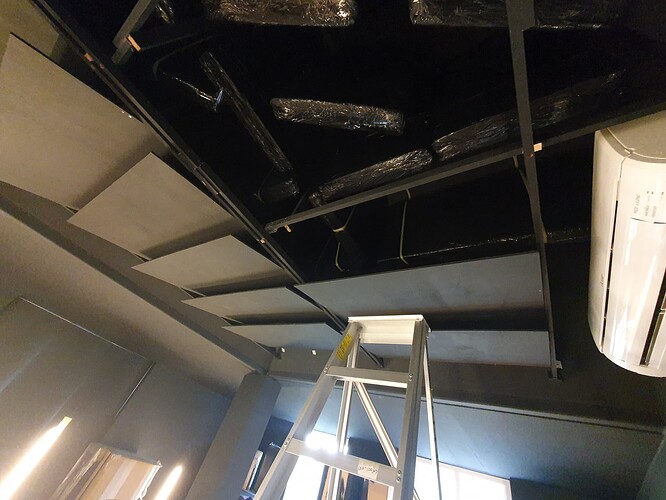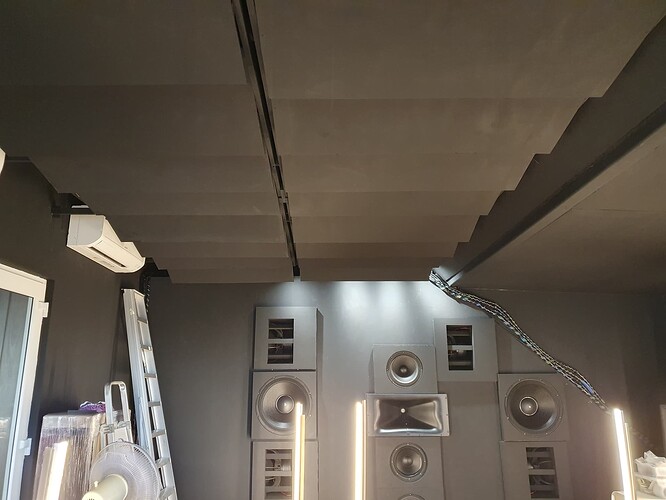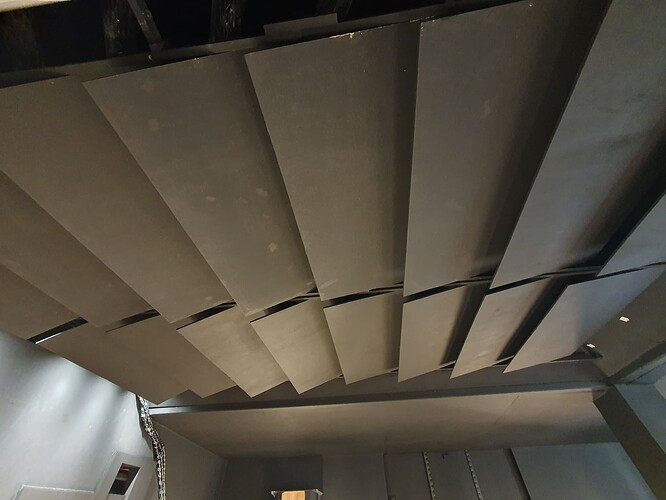Ok, i think we have covered the center speaker enough ![]() , time to switch gears to the ceiling and some acoustics aspect of the room. Sammy was asking about it, thank you for your patience.
, time to switch gears to the ceiling and some acoustics aspect of the room. Sammy was asking about it, thank you for your patience.
As i shared, the room is odd shaped with low ceilings to the right and back, due to it being a modified attic room. This pic should hopefully show the ceiling ‘situation’ better.
The front with baffle wall, subs etc etc. The pillar ![]() and the lower sides and back extensions.
and the lower sides and back extensions.
What i have is a high ceiling area on the front and left portion of the room. In the design phase, i was wondering what to do with this space. If i left it open, it would surely sound acoustically ‘imbalanced’ with one side ‘spacious’ and ‘high’ while the right and back sounded lower.
If i closed it off to level the ceiling, it would also ‘waste’ the space and the entire room would feel smaller, with the low ceiling. I arrived at the idea to use the high area for ‘hangar’ style bass traps. This is not talked about at all in the stereo or HT acoustic treatment circles. I got inspiration from architectural and studio acoustics sources.
Here’s an example of hanging baffle acoustic panels in an auditorium. i like the idea as it allows for a lot of panels to be placed in a given space. More importantly, it places these velocity type traps further into the room, where the modal velocities (vs modal pressures) are higher.
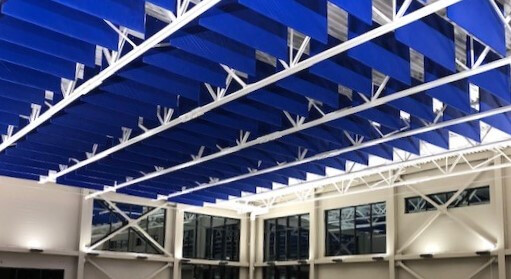
These type of panels are sometimes seen (very rare) in treated listening room ceilings, but usually angled. Angling of the panels - more on this later.
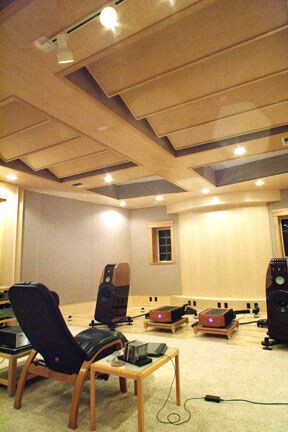
Studios constructions is where these hanger traps are most commonly used. Here you can see the white panels hanging vertically above the ceiling frames.
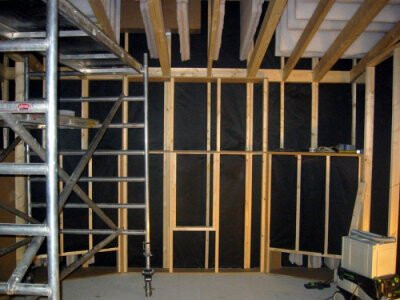
Hangers are also commonly used behind angled walls in studios as very deep bass traps.
Here’s a great pic showing the construction of the hangers.
Source references :
https://www.johnlsayersarchive.com/viewtopic.php?t=10304&start=15
